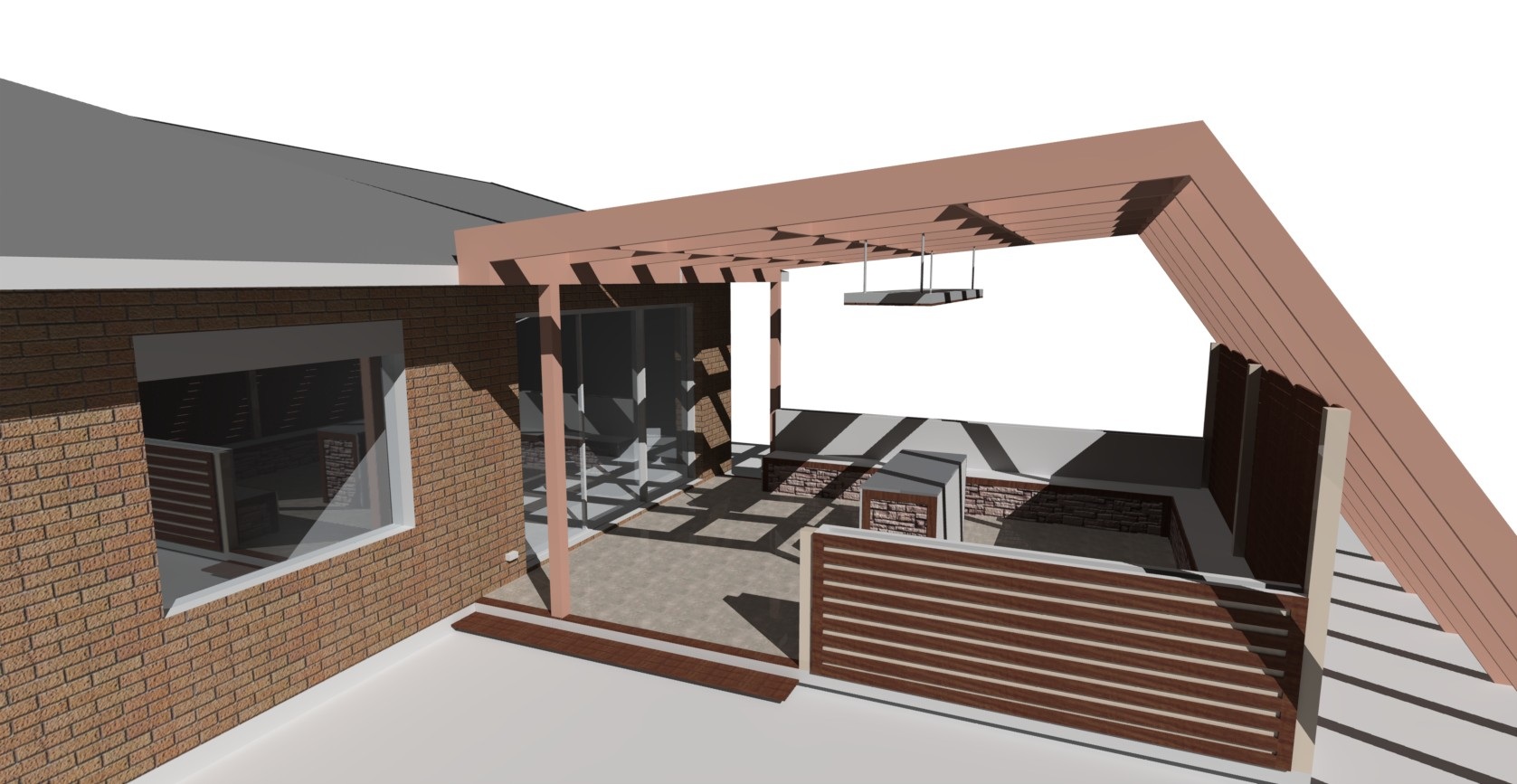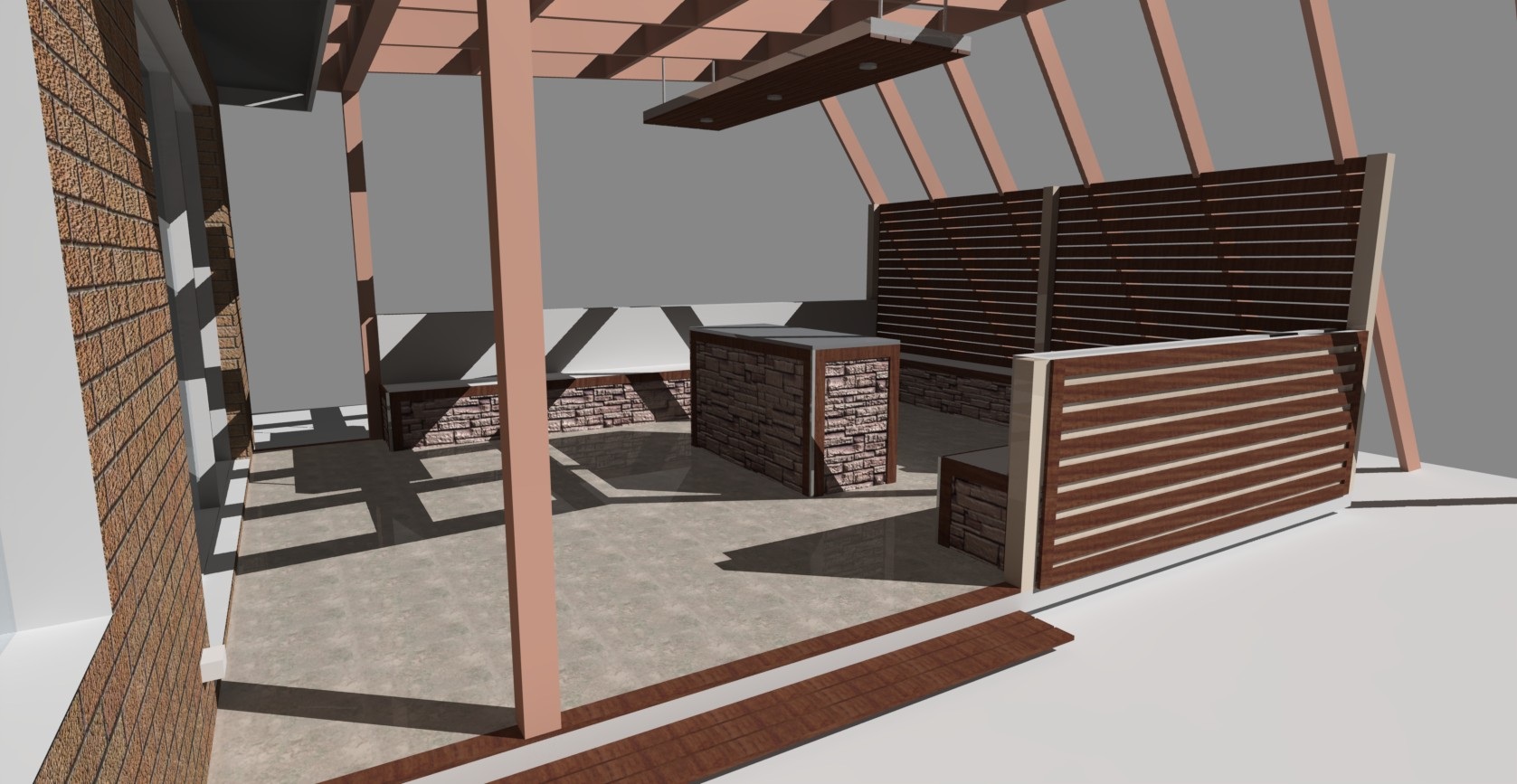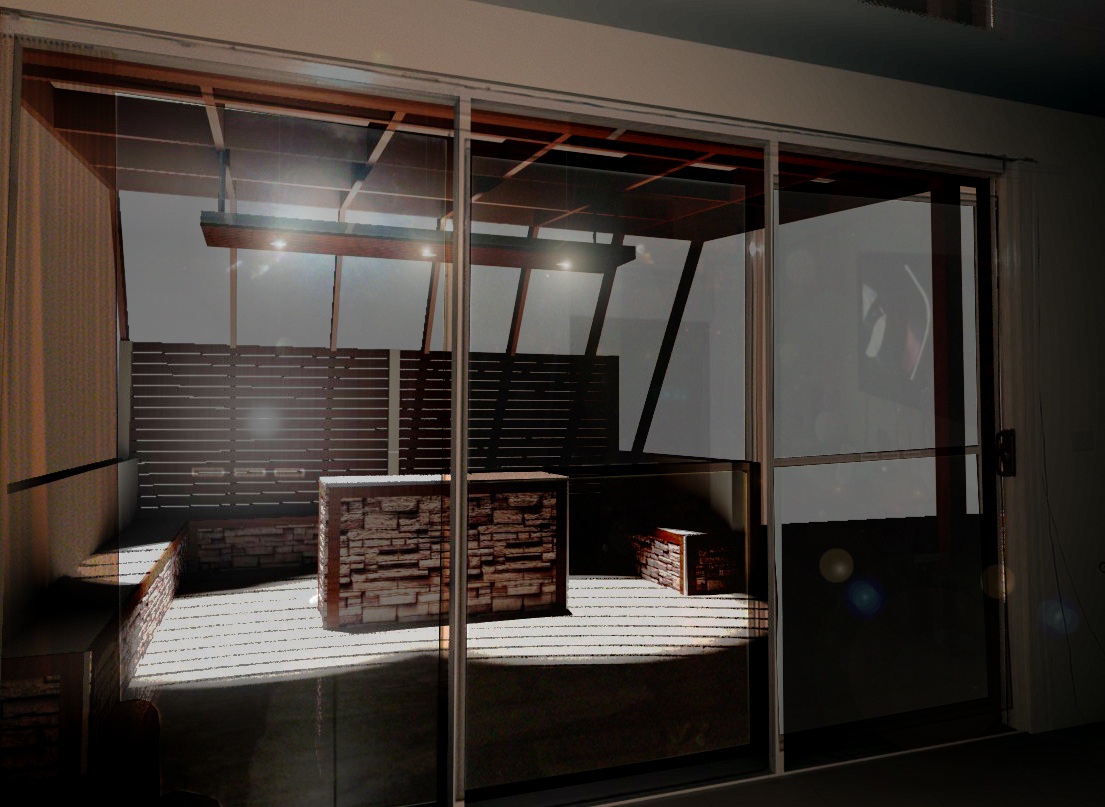“The Majestic” – a pergola design that was conceived for a customer with an appeal for the idea of creating a modern outdoor setting for his backyard entertainment area. Like an upper-class cocktail that would be consumed within its confines…, something that hinted sophistication, class with a dash of modern appeal and a serving of desire.
At the following residence the client requested a modern pergola design which would allow him to utilise the back yard together with the existing rumpus area.
The existing structure is a two year old brick veneer home featuring a modern street-facing facade. In its current state, it has a very monotonous perimeter external wall, thus one of the reasons behind the client’s interest in introducing a pergola to the backyard-facing wall is to break up its very dull nature.
Our job objectives were relatively clear:
- design a space which would improve outdoor living conditions;
- add some modern character to the backyard-facing wall of the existing structure;
- allow for the outdoor space to be successfully integrated with the rumpus area.
A few variations of a pergola design were then brought forth to the client, the successful choice is discussed in this post. The images shown below are the ones forwarded to the client during the ‘presentation of design’ phase.
“The Majestic™” – Pergola design by JB Construction Services PTY LTD
In this design the pergola area acts as a courtyard, which features integrated seating and a central bar. Behind the seating, a space has been incorporated for the growth of plants and other variations of flora. A light feature suspended above the stone and porcelain materials is introduced to allow the space to come to life during the night. Steering away from the traditional timber deck, the floor was designed as an uninterrupted extension to the rumpus area, with large 40x40cm porcelain tiles introduced over a concrete slab. With the sun being quite intrusive during the summer months, a screen was placed in the rear section of the pergola to allow for ventilation and lighting without the direct exposure to sun-light.

The two major contributing factors that gave this design direction were:
- the existing modern front-facade design
- a focus on ventilation and lighting

The design concept was dictated by the following points:
- create an inviting space
- increase the usability of the rumpus area by introducing an outdoor extension

‘Completion Phase’ photographs will be featured upon completion. Please stay tuned for further updates.
