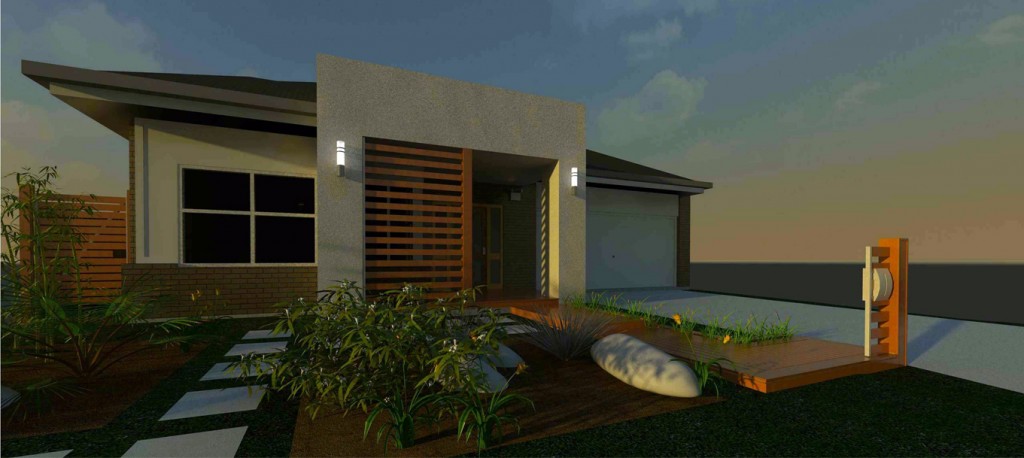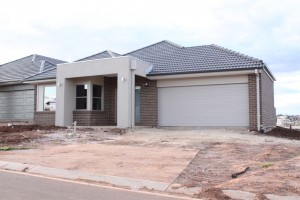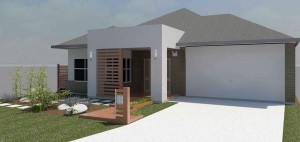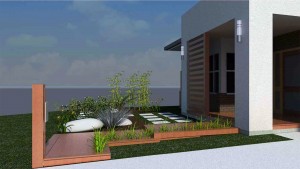A freshly completed residence located in a recently developed suburb of inbound Melbourne. This particular dwelling found itself in desperate need of a cosmetic makeover in order to give it an individual character among the monotonous street-scape of lookalike structures.
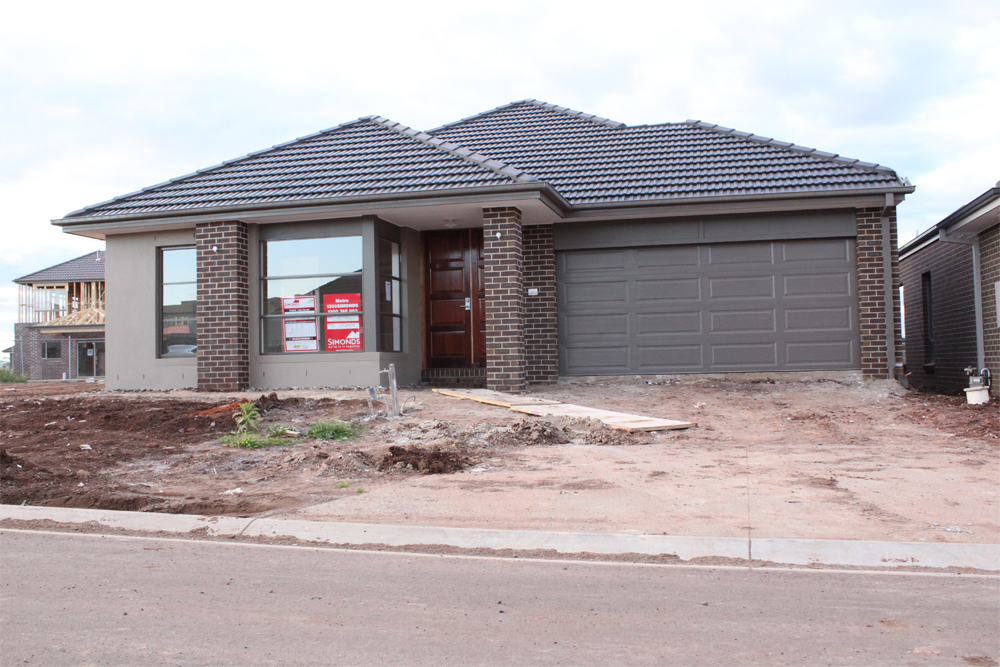
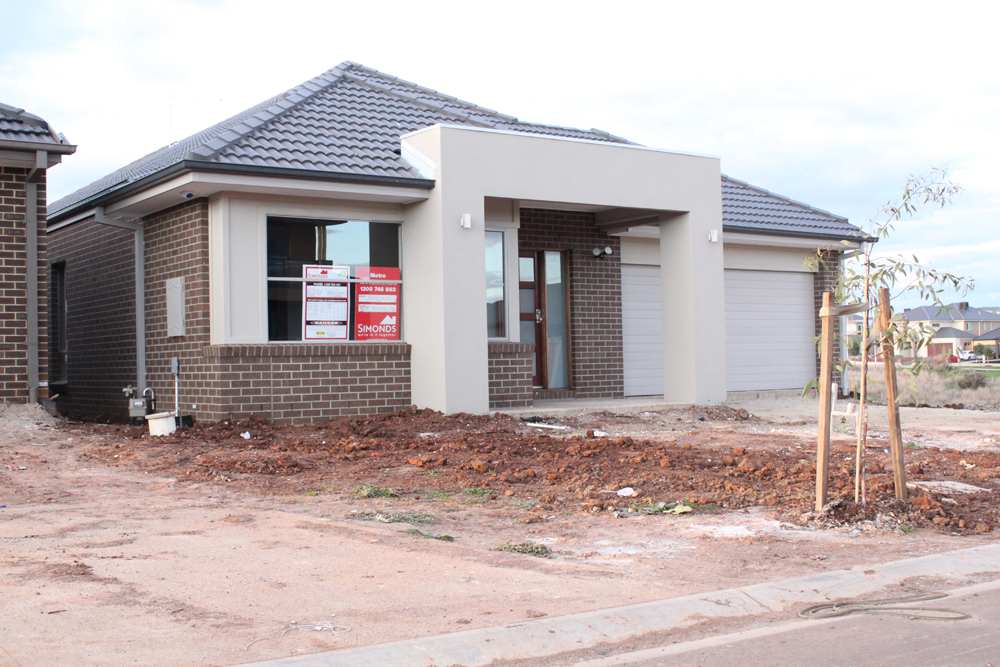 The customer, having just spent a bulk of his capital on the house, was interested in keeping the costs low and already had a predetermined budget in mind. With this guideline set and an understanding of the customer’s preferences, jbcs Design Team set to work.
The customer, having just spent a bulk of his capital on the house, was interested in keeping the costs low and already had a predetermined budget in mind. With this guideline set and an understanding of the customer’s preferences, jbcs Design Team set to work.
Design guidelines were quite straight forward:
- the dwelling to acquire ‘a point of interest’
- the setback between the two closely spaced neighbouring structures to gain a boundary to block street-access
- erect a deck for the entry-way with an adjoining deck/path leading to the front of the lot
- install a mailbox
- accompanied by a ‘minimalistic’ landscape design
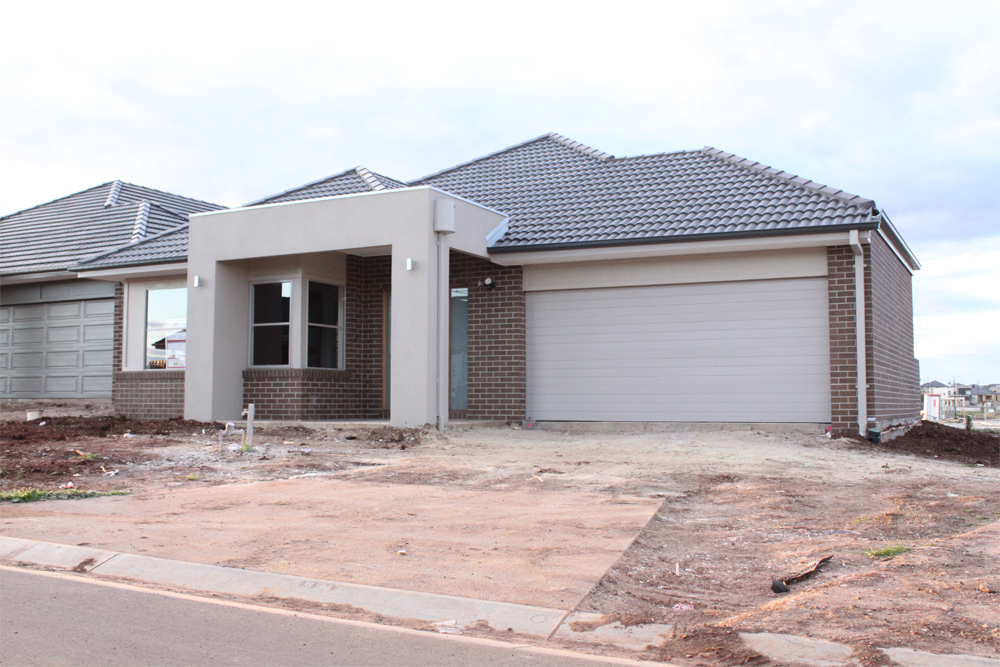
To keep the costs down the initial design ideas were presented in the form of a rough sketch with only the later developed into 3D CAD imagery (seen below) with accompanying plans and elevations.
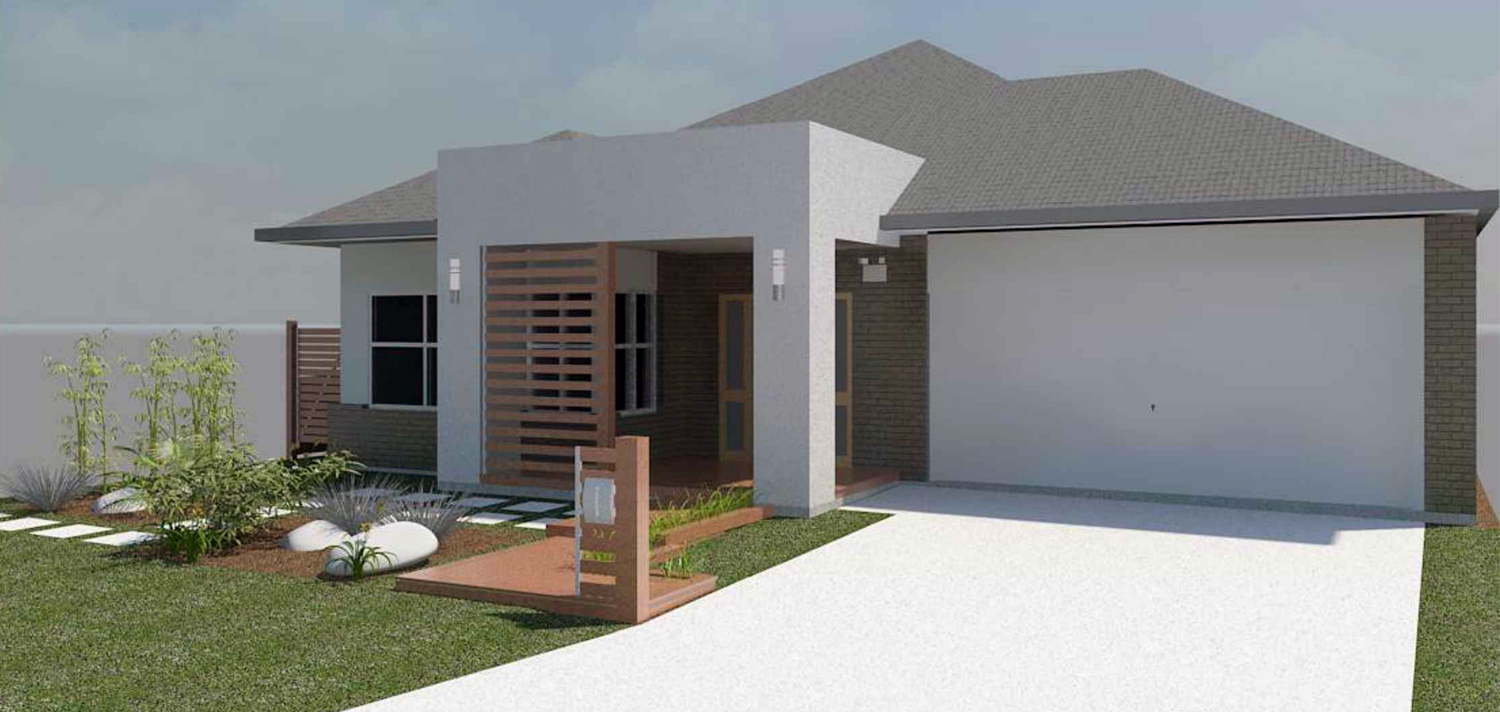
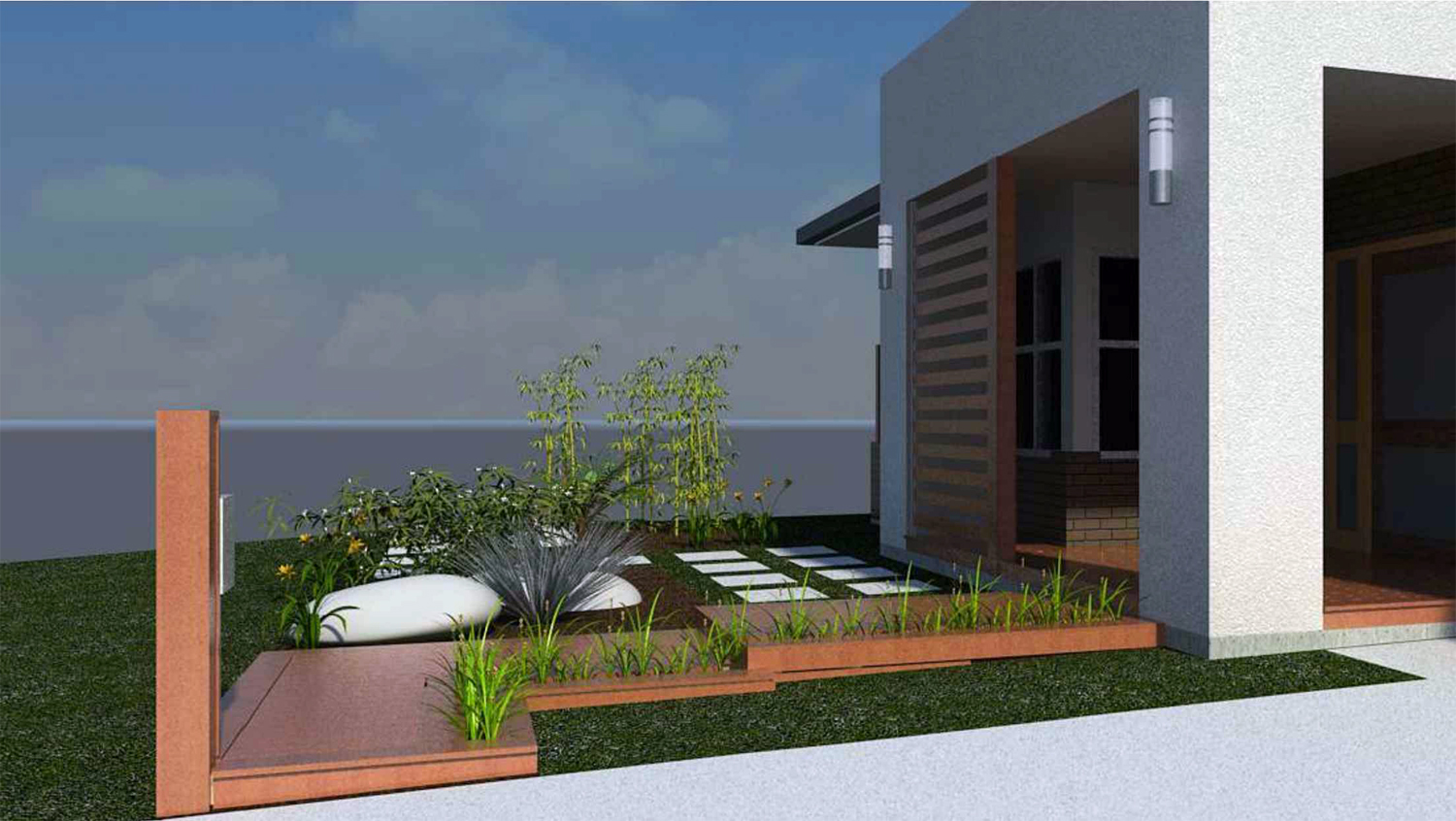
While this stage of the project is currently awaiting confirmation on a starting date jbcs has been busy developing the next stage of modifications planned for this site. See stage two – MODERNA™ – the trendy alternative post.
Please watch this space for the finished product photos.
If you have any further queries about this project or are interested in engaging our services, please do not hesitate to contact us.
