A minor outdoor development for a customer who was interested in transforming his residence into a more practically arranged property via an introduction of a carport, driveway and a private open space area. By establishing a retaining-wall boundary-line between the street and the backyard the outdoor area became more secluded and private. The newly constructed deck allowed it to be utilised as an entertainment and retreat zone, thus making it more user-friendly and functional.
The customer of this particular property called on jbcs Team in order to rectify the following issues, these were as follows:
- Requirement of a new driveway accompanied with a new carport which would ease parking on the residence;
- Maximize the use of the backyard.
PROBLEMS
- Sloping site environment restricts mobility around the dwelling, makes the backyard hard to utilise and occupy.
- On street parking is preferred as driveway slope is undesirable;
- Major privacy issues, the back yard is quite visible from the front of the house due to site characteristics.
SOLUTION
- Major excavation to occur on the existing driveway to accommodate for a new driveway and carport, which will allow for a more desirable slope. In order to achieve this a retaining wall is to be erected within the excavated area. The retaining wall will become part of the carport which in turn will gave it an enclosed feeling. The final step will be to create some privacy for the back yard what will be achieved by constructing a privacy screen/gate out of merbau (timber). Overall, the finished product should create a visual interference between the backyard and the street, which in turn will make it a much more private and secure area.
- To maximize the use and occupancy off the backyard a suggestion has been put forward – to create a multilevel timber deck to be constructed using similar materials used on the carport. The multilevel deck would be designed to allow the residents to utilize more of the backyard.
All suggestions and design ideas were presented to the customer via 3D generated Renderings shown below, these were then used to finalize the details and deliver the project to its finished state.
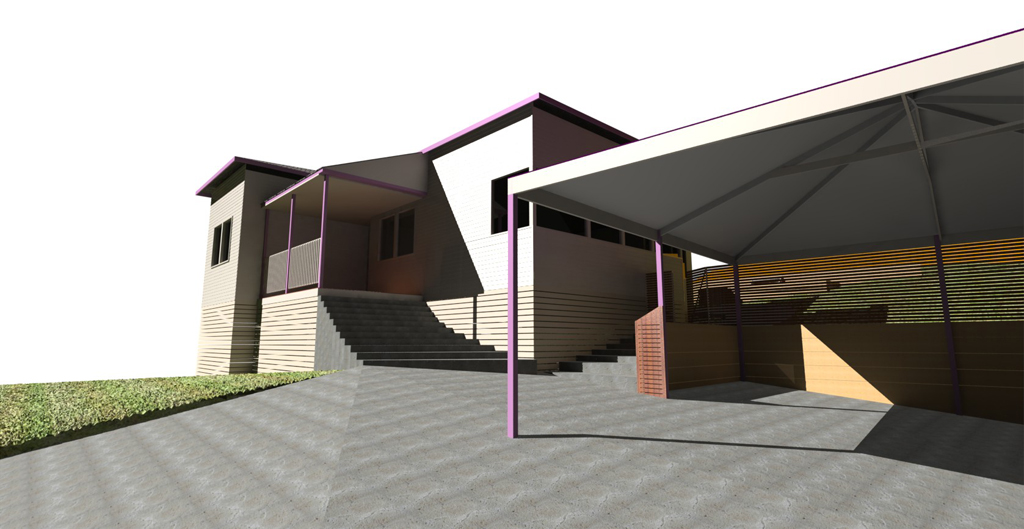
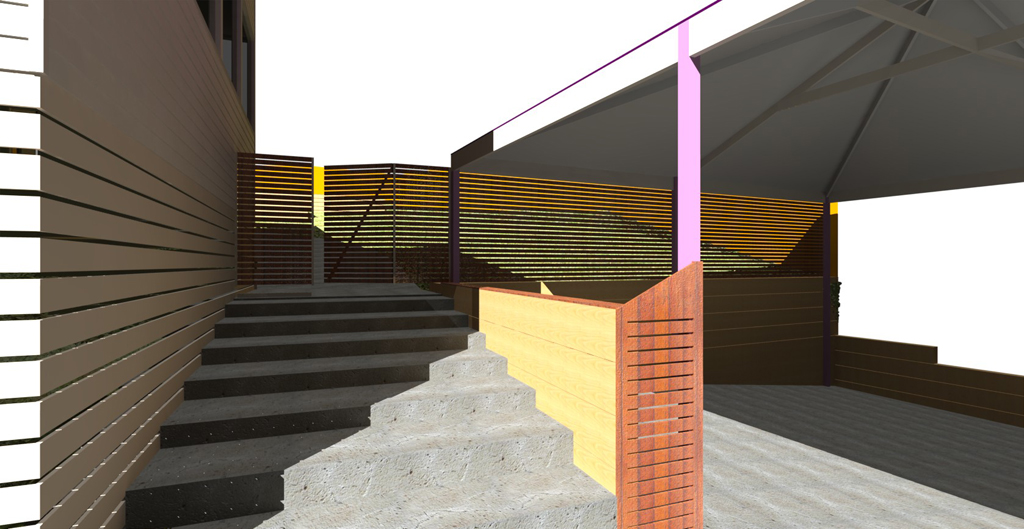
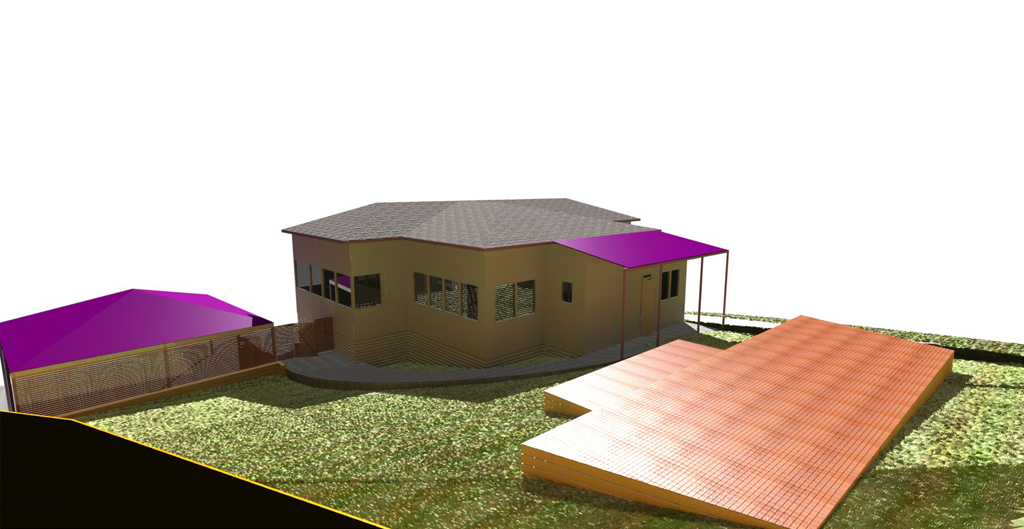
Here is a collection of photographs that were taken post-completion date (several months later)
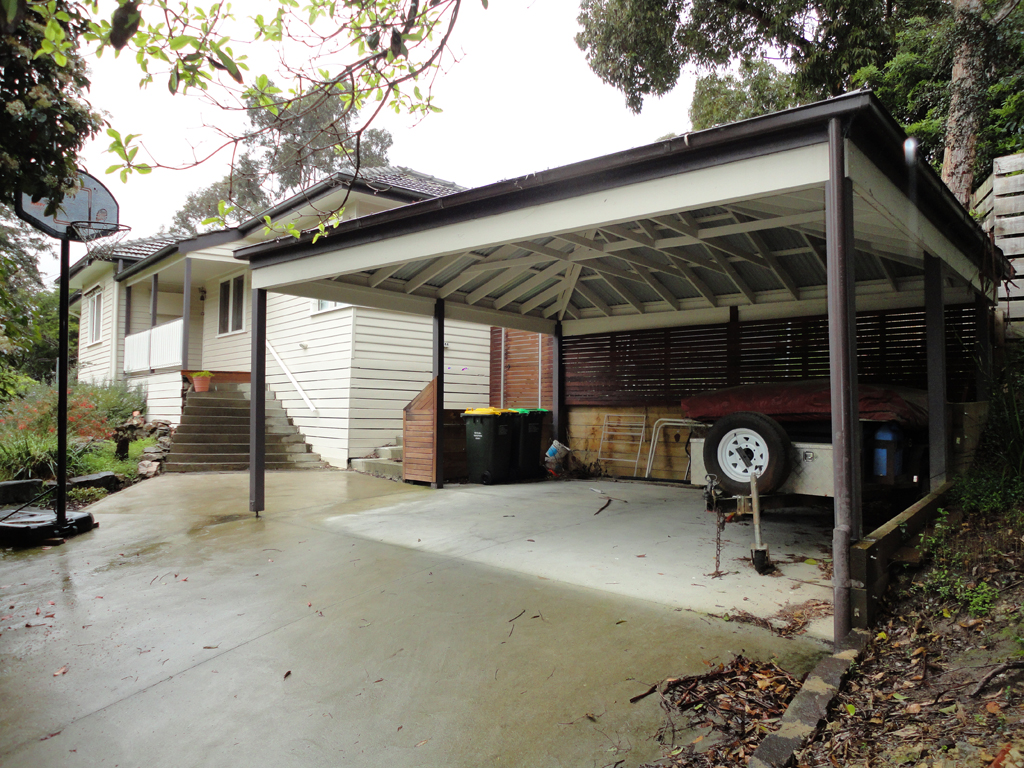
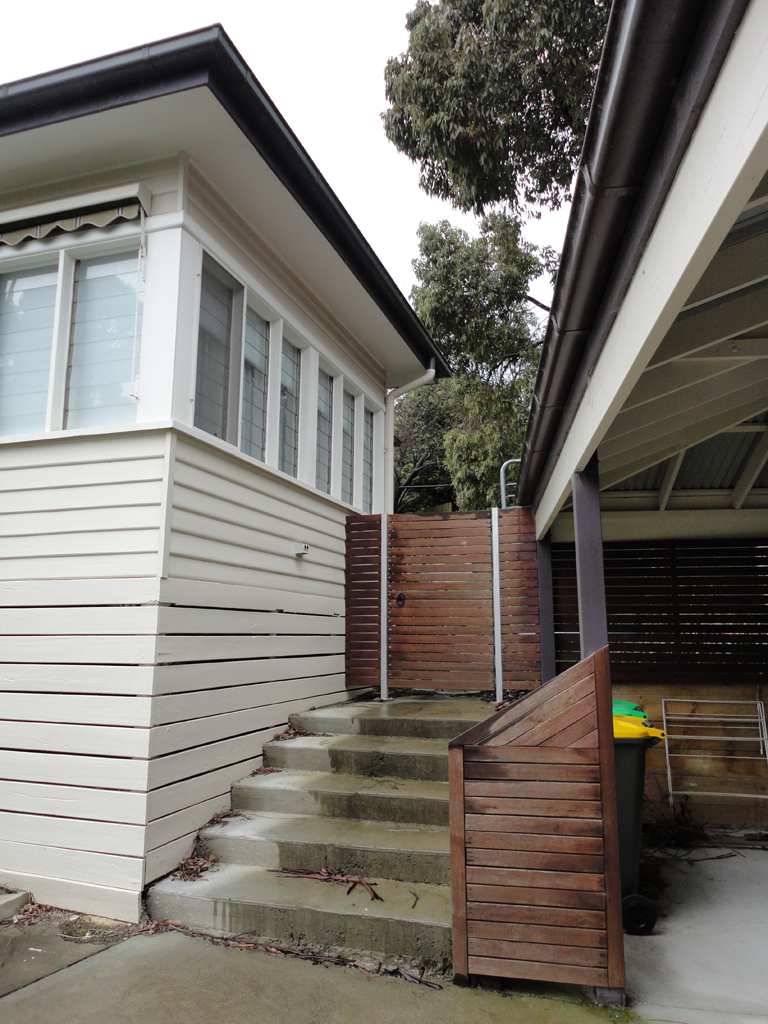
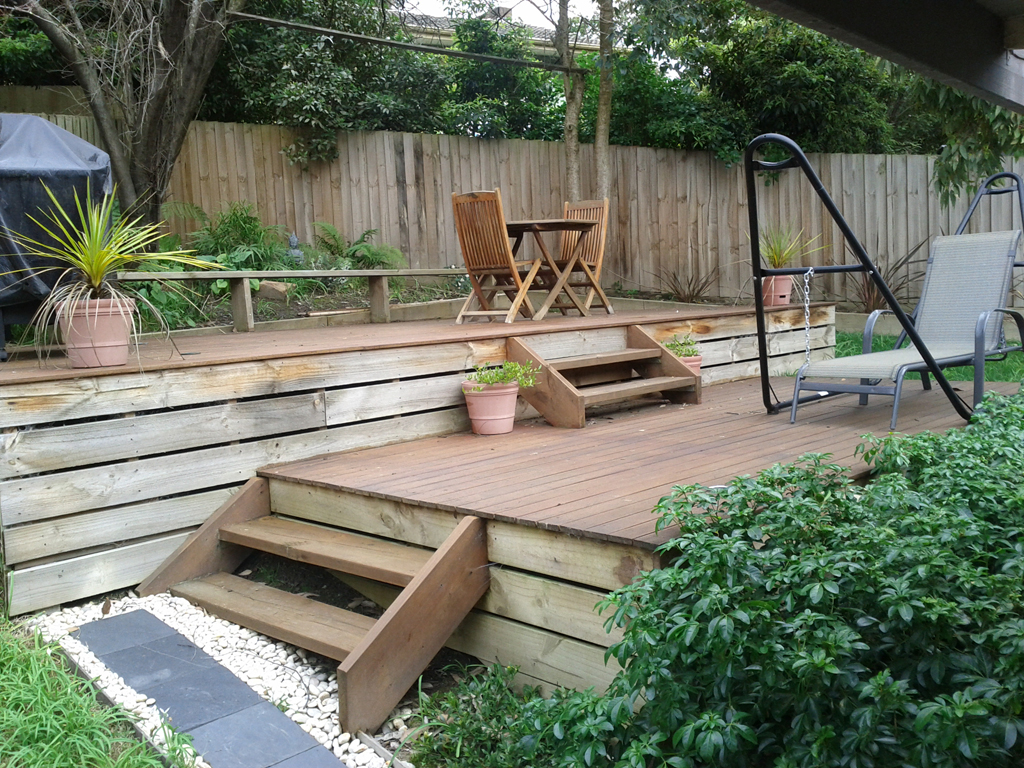
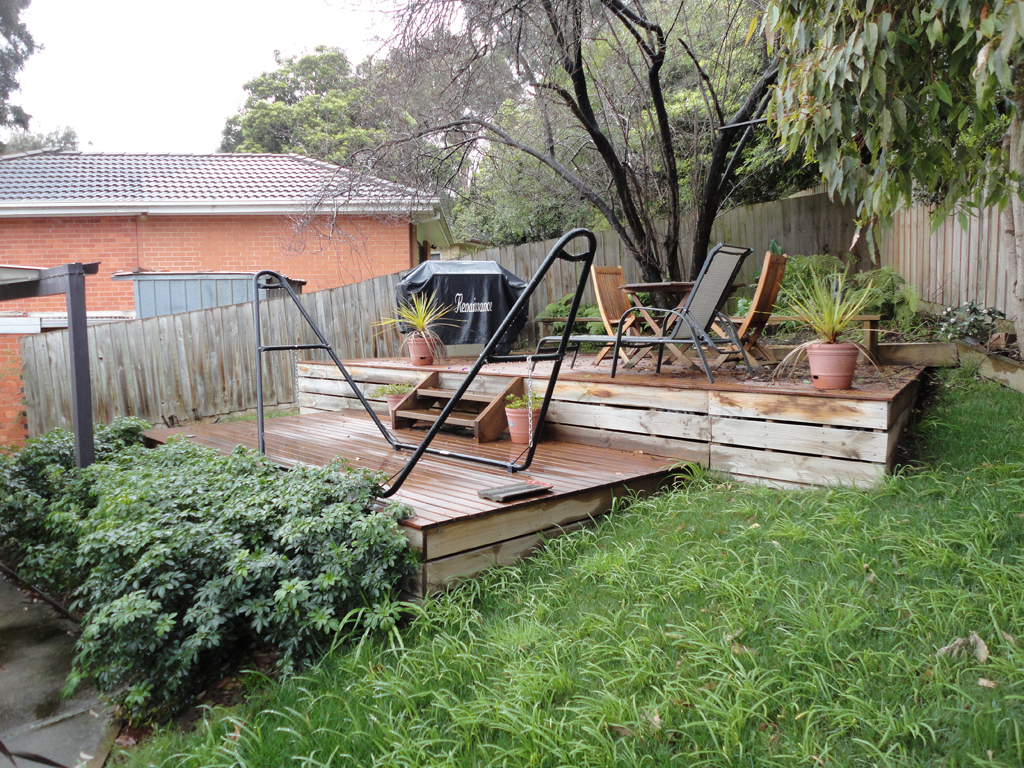
The customer was pleased with the end result and is now looking to employ JB Construction Services PTY LTD to do further modifications to the site. View sloping-site revisit – staircase revival post to see the next stage of development on this site.
